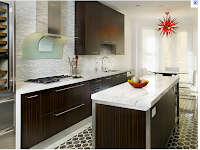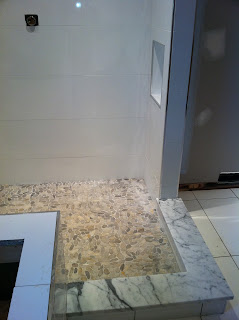What was good:
I did get my handles sorted out for the kitchen cabinets — the handles are the long slim ones I posted about last week and are shown in the below photos. I wanted ours to go wide horizontally like these on drawers — to take up almost the width of the drawer. Which meant measuring every door and trying to figure out which stock size worked best. Not that great at math so let's hope I got it right.
 | |
| Then I started wondering if my upper cabinets should get vertical pulls going all the way up like this. |
 |
| Or they can also stop halfway, similar to this. |
 |
| Or if we should we do horizontal pulls on the uppers, like this. Kinda confusing to put horizontal on a door (not a drawer) b/c you aren't sure which side it opens from, left or right. |
We also got 2 rooms's worth of speakers wired in this weekend. Mike is really into audio, given his job, and so there was a lot of technical planning on where these speakers would go. They had to be a certain amount of distance from the walls, from each other, etc. Then I wanted them to visually work with the can lighting, as well. We got it all sorted out pretty well...
 |
| Cutting |
 |
| Wiring |
 |
| And in! Took all of Saturday but we're over halfway there. These get caps of course still, painted ceiling color. |
What went "not as well"
We started over on the kitchen perimeter countertops once we saw the cabinet color. Our cabinets are below and they came in darker than we'd imagined. The island (2/3 of it shown there in the middle) is getting a Statuary marble, and the other counters were getting a sleek, dark charcoal man-made material that picks up on the grey in the marble. After seeing the cabinet color we realized the counters we'd chosen were too dark. After a lot of last-minute calls to source new material, and more panicked calls to my friend Margaret the interior designer, and another consultant we found through Circa, Patrick, we all huddled and chose a lighter Grey called Grey Expo.
 | |
| Our cabinets as they stand now |
 |
| Another kitchen that used the grey expo - same color we'll use on our perimeter counters. These go in Dec 14th. |
The backyard still has a huge pile of what the Bobcat guy cleared out. I told him we had about a third of an acre that was REALLY overgrown and needed to be cleared and hauled. But it ended up being so much stuff he needed a dump truck instead of his trailer to haul it away. He got frustrated and left, and the mammoth pile has just been sitting there for a week. We don't have big plans for the backyard right now anyway, so we'll just see when he shows back up....
Then, we had a marble threshold installed in the master shower Saturday and we unfortunately *hate* it. I'd spent time taping off our marble slab earlier in the week to section off what was being used for the island, what for the bathroom vanity top, and then we used the leftover here. It just doesn't look good right next to the shower pebbles and the big overhang looks very traditional to us. We'll try and get it out tomorrow and just continue that shiny white tile over the threshold instead.
 |
| Marble threshold - not getting a lot of love |
This will set us back a good bit (the shower doors can't be manufactured until the threshold is in), so we won't have a shower when we move in.
But we do have a bathtub...
And we did get the powder room (our 3rd bath) demoed this week and new drywall put up on most walls. We realized now that we've gone to this level, that the wires we'd left for the sconces are in the wrong place. Shouldn't be too big of a fix but we need to address this tomorrow.
 |
| Powder room being rebuilt |
More soon~

No comments:
Post a Comment