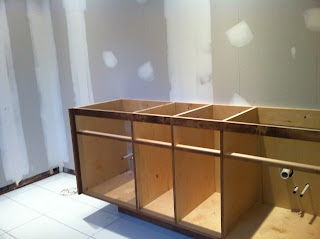I decided to leave out the visual mess of these going in, and just show the nice semi-finished product...
I say 'semi-finished' b/c the island is definitely way too short (it was previously only 9" too short, but they had to remove a whole third to rebuild). This will happen next week along with the pulls, which I think will make a big impact in breaking up the color.
We had the cabinets made by Jim at Catawba Valley Custom Cabinets — with this sleek facing, no trim or edging to them, just clean lines. It was harder to get this done than we thought, but I'm happy with the final look. (Or, I will be once the pulls are on, backsplash, countertops, and appliances are in, and floors are stained...)
4 weeks to go so hopefully we'll be getting somewhere.
And if not, there's always takeout...
 |
| Fridge goes in the empty cove shown here, table goes in front of the banquette (cushions eventually will make their way on there as well) |
 |
| Slim stainless pulls that will be added on |
The floating vanity table went up in the guest bath—love this:
And the vanity in the master, awaiting it's marble countertop:
And in other news, the second fireplace [the one in the living room] went off to a better place...
 |
| Before |
 |
| During the teardown |
 |
| And after the rebuild. We actually kept the frame, and just added a flat facing. We still need to paint the inside of the fireplace as well as the new mantle. |





















































