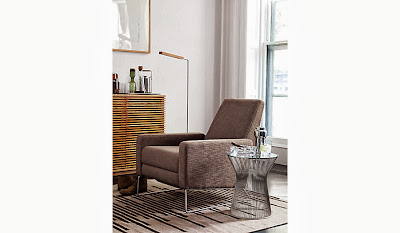We affectionately call our garage the "barn" because, well, it looks like a big white barn! Given that I love pretty much nothing barn-like, it's not the shape we'd keep if we were building our dream garage, but the traditional shape does fit well with our neighborhood. We were looking for a way to keep the existing roofline and structure for our garage, mainly for budget reasons but also to have less of a mess on our hands. Plus, "location, location, new construction" doesn't have quite the same ring, does it?!
I got excited about our structure and how to modernize it for the first time when I visited Cornerstone Sonoma (modern art + gardens) while out in Sonoma this past summer for my brother-in-law and sister-in-law's wedding. Cornerstone Sonoma had several structures there that are similar to ours, that were cladded in corrugated metal. I'd never considered corrugated metal before, but Mike always liked it as an accent material on modern California-type structures. So we were sold.
Take a look at the structures below:
 |
| Same structure/roofline as our garage but in corrugated metal |
 |
| A closeup on the corrugated metal (no, I don't know this guy) |
 |
| A closeup on the metal pattern |
 |
| More metal here on the left of this photo |
 |
| This darker gray is the color I want to go with for our garage. Our house is light gray with charcoal trim, and the garage color will pick up on the trim color from the house. |
 |
| Cool side view with a door similar to ours |
 |
| Pretty sure this is a different material than corrugated, but I liked the pic |
 |
| Again the darker gray, and showing the idea of wood doors paired with it |
 |
| More wood + metal |
So corrugated metal cladding is the plan. We know we want the charcoal color and we are running it up and down lengthwise, like the first pic on the page. Now we are just finalizing the pattern of the metal, which is a whole other story.
As far as windows go, we decided to match the windows on our house, which are original from the 50s. Eventually we'll replace the windows on the house, but will keep the same frame style as shown.
 |
| Garage will have 2 single windows on the front face that will get the same horizontal frame pattern as shown here |
And for the doors....
We have 3 doors on the back of the house, near where the garage is. They are all a 5-pane style like the below picture, so we thought this would be a good design cue to take forward into the garage. We have a side door entrance on the garage, so we'll have this same door made for that.
For those of you that remember how important the front door of the house was to me, you won't be surprised that the big front garage door has also been a search for an original :)
We decided to do one big garage door, versus the two smaller doors we have now. Seems to be the trend these days. Even more reason to have a good door!
After a good bit of searching, we found a place that would make a custom door as shown below.
It will be wood, marine grade to withstand the weather. The gray boxes shown are windows, again taking a cue from the 5-pane doors on the back of the house. These windows will get the same frosted glass as the sidelites flanking the front door of the house.
 |
| Check out Carriage House doors if you are interested in a custom door |
I can't wait to see this new door!!! I am hoping it's the best after-Christmas present yet.
Happy Thursday and more later!




































.JPG)












