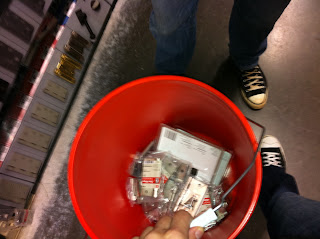...But only 1.5 weeks till hardwood floors, which as many know, stops forward movement for a week...Oh and there's also this little holiday called Christmas in there, not that anyone I know is really going to feel the love from me this year (I promise to make it up next year!)
Here's where we are:
Our 4th and FINAL dumpster left! Really happy. So our still driveway looks....muddy?
Well Don the Craigslist Bobcat guy resurfaced with his dump truck and cleared us out leaving a big mud party.
 |
| The dumpster in it's last living moments along with the mud, which had to be shoveled out |
 |
| The yard is a beauty isn't it? Hard to believe I know but this is MUCH better still than it was before! |
 |
| {Yep, that was it before...} |
For those of you who will be coming over,
prepare yourself to be seeing this same sight till Spring b/c there's
not much we can do between now and then.
Inside – you can see baseboards and door ways/ doors are starting to go on everywhere. I'm assured this is a step when people are nearing the end ;)
We bought this piece of insulated to replace the rusted metal 9-pane window in the office. I can't believe I don't have a photo of the before, but you can trust me it was pretty nasty. Not much is being done to this little office as far as drywall or window investment b/c it will eventually turn into a hallway leading into another bedroom. So for now, just a quick facelift.
 |
It does flow nicely with the windows in the rest of the
house that are the big squares (this is in the adjoining den) |
 |
| Same window - outside |
This little bath is getting somewhere:
 |
| Waiting on shower doors and mirror, the former at least I'm certain we'll have by move in. |
And while the walls went up here, this powder room has a ways to go still. This will definitely not be completed by the time we move in, but no real hurry for now, we have other bathrooms that will be in various stages of completion which I assumes makes 1 total somehow, right?
The master bath getting a coat of paint definitely helped the marble look better but we still hate the overhang. TBD on the solution still, there won't be a shower by move-in although there will be a tub.
And the front door arrives. It's upside down, not stained, no hardware, and still in the box but I'm glad it's home!
Up next: Deciding on hardwood floor colors as they happen the 19th. I'm sure this will be warranting another post.
 |
| Sample options over the threshhold as our wood changes from the kitchen to the rest of the house. |
In the meantime; Gotta order new interior doorknobs and hinges, island being delivered Friday and kitchen cabinet issues fixed at the same time, countertops in the kitchen and master bath happening next week, shower door in the guest bath happening next week, and bathtub and toilets going in sometime, presumably.
Really also need some window treatments in the bedroom and our bathroom at least, for move-in. Samples arrived from Smith + Noble today, and digging these
solar shades, which we had in our first apt in Charlotte and loved, and my interiors friend Margaret seconded the idea.
In more fun news, also taking advantage of the annual 15% off Herman Miller sale which ends this week. Will update with the purchases once I pull the trigger!




















































